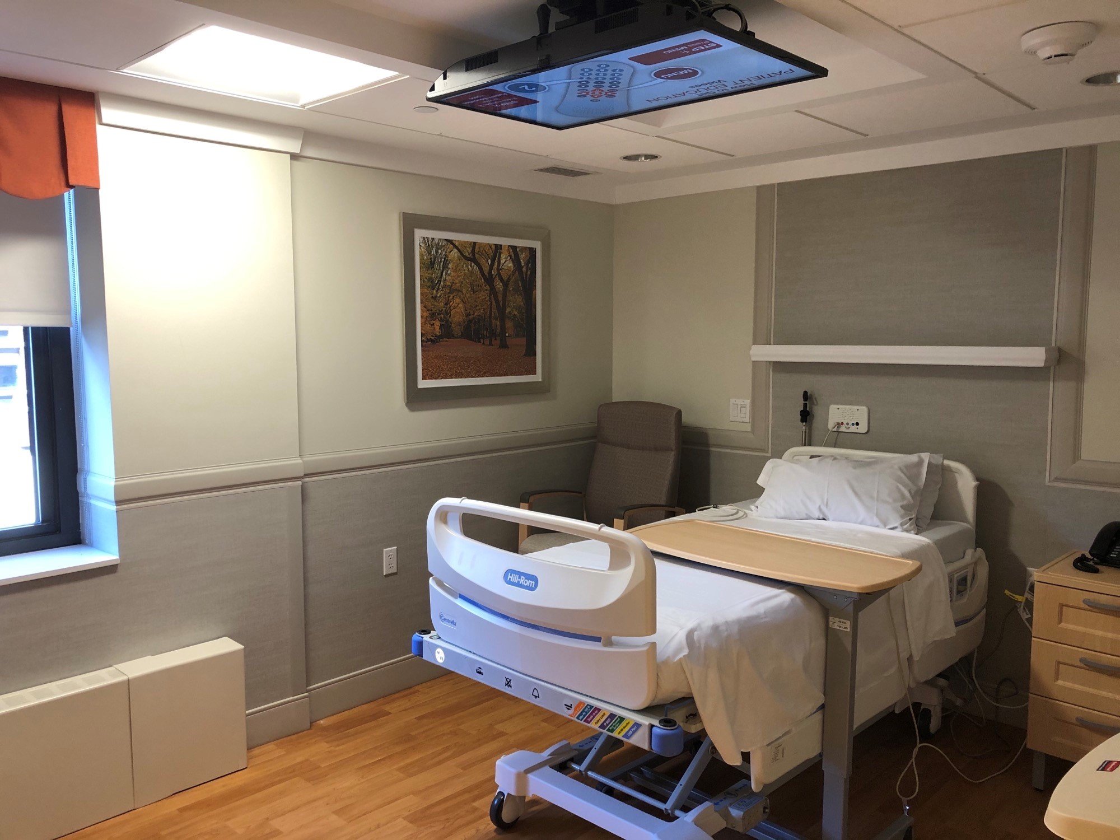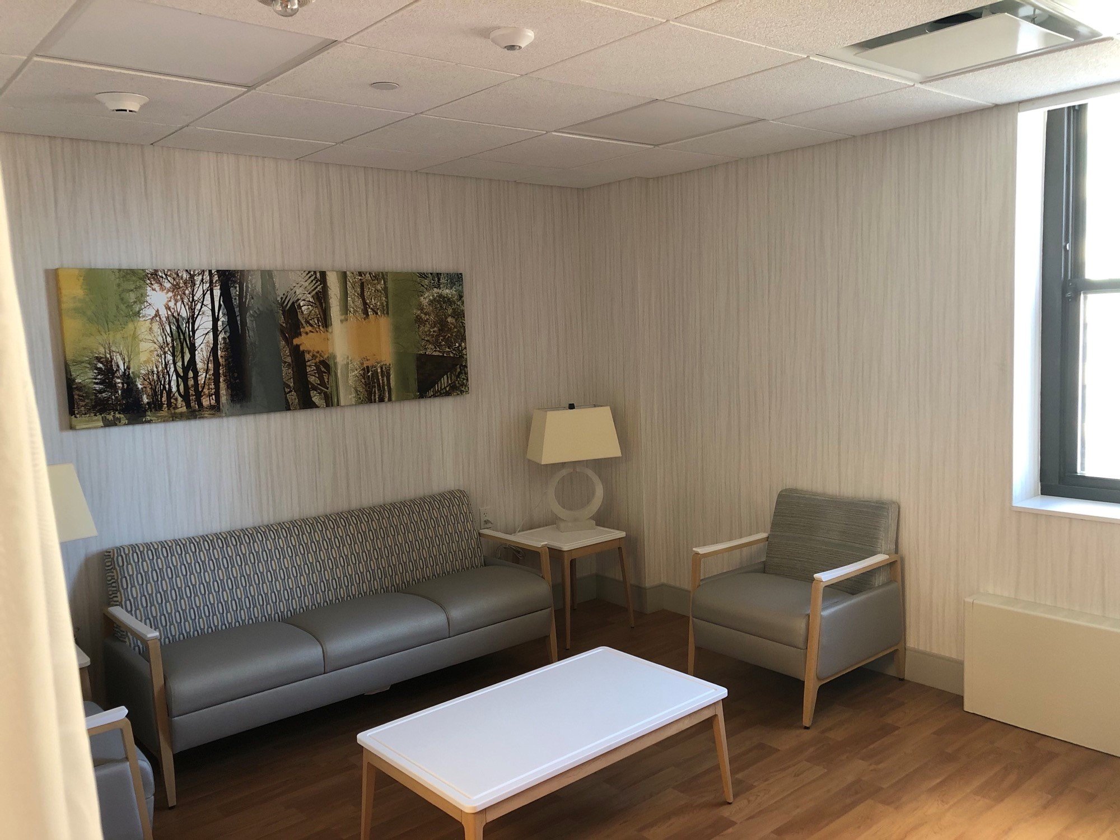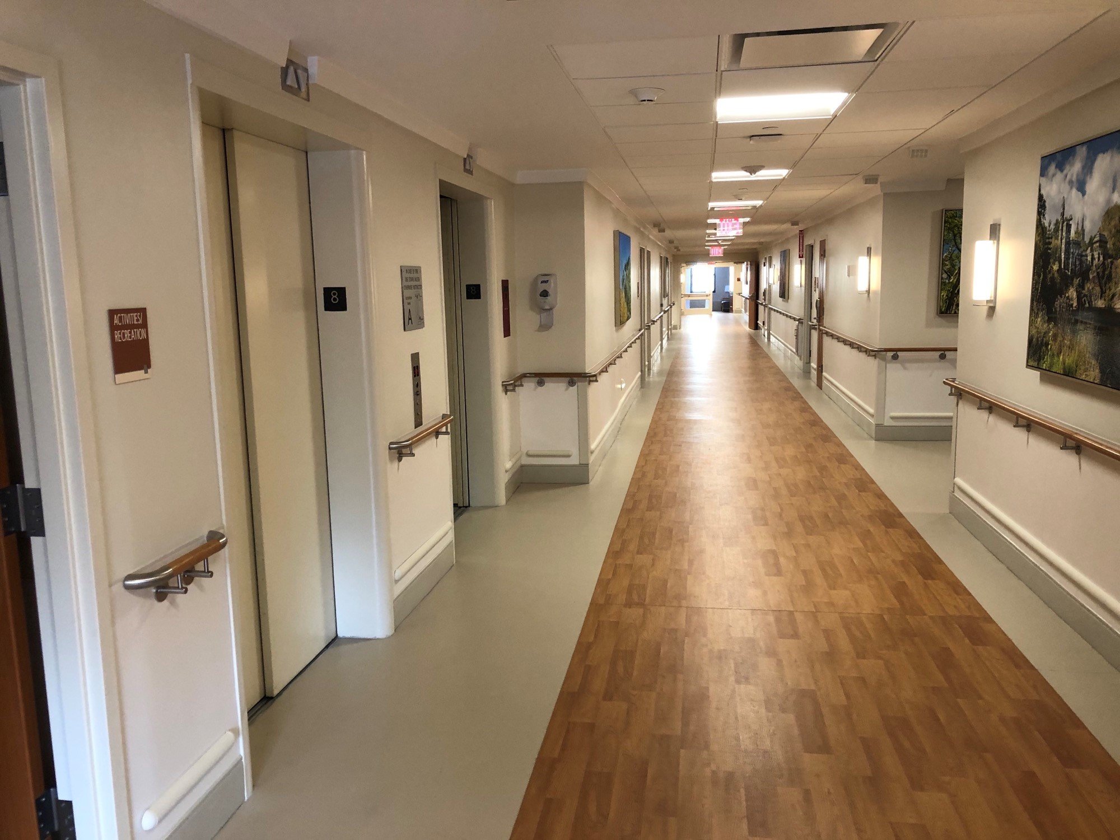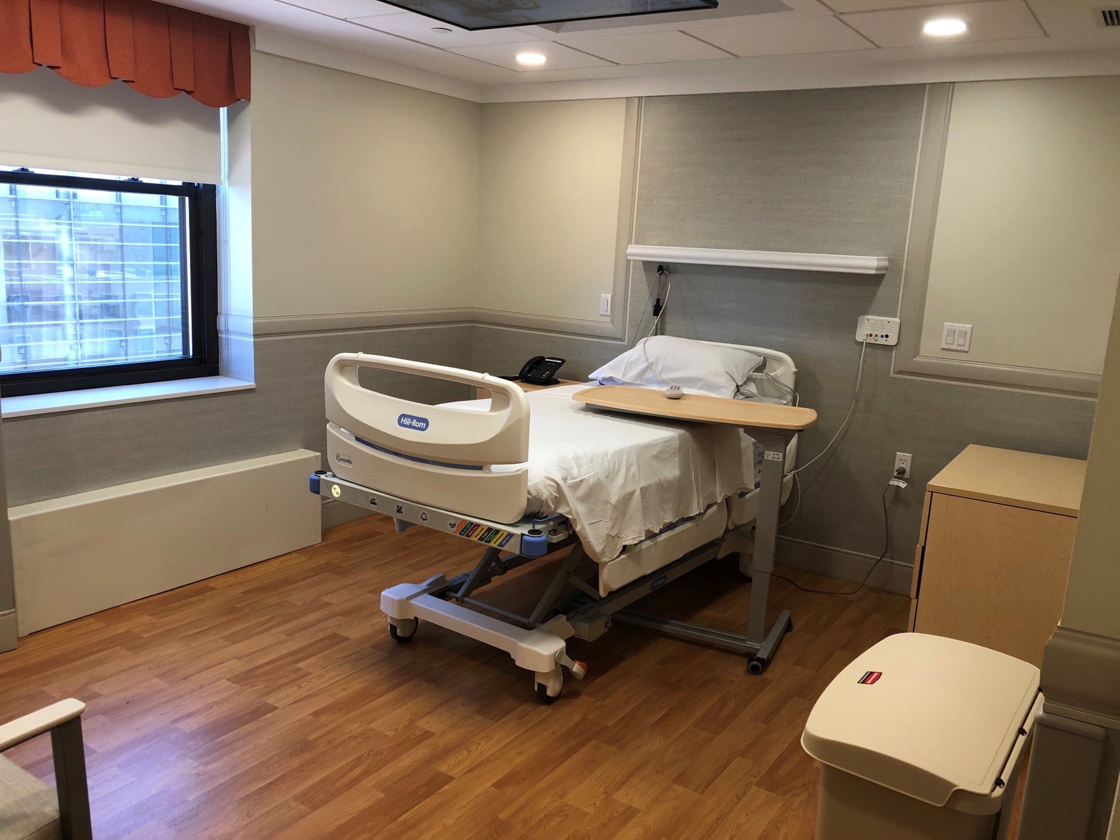
MARY MANNING WALSH HOME
Upgrade and renovation of the occupied nursing home and hospice facility required extensive planning and coordination to incorporate a new floor layout and install new MEPS systems.









Upgrade and renovation of the occupied nursing home and hospice facility required extensive planning and coordination to incorporate a new floor layout and install new MEPS systems.















