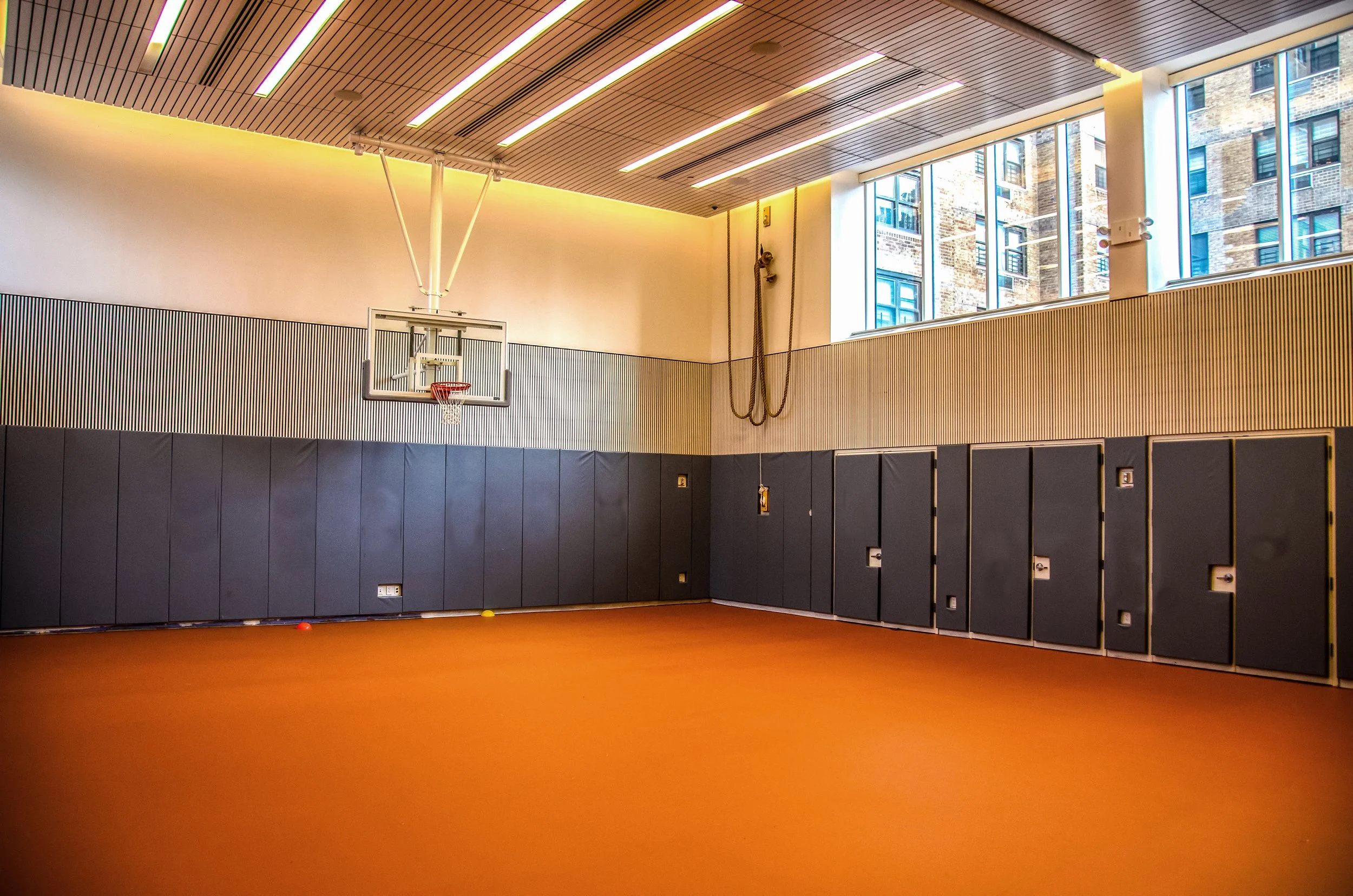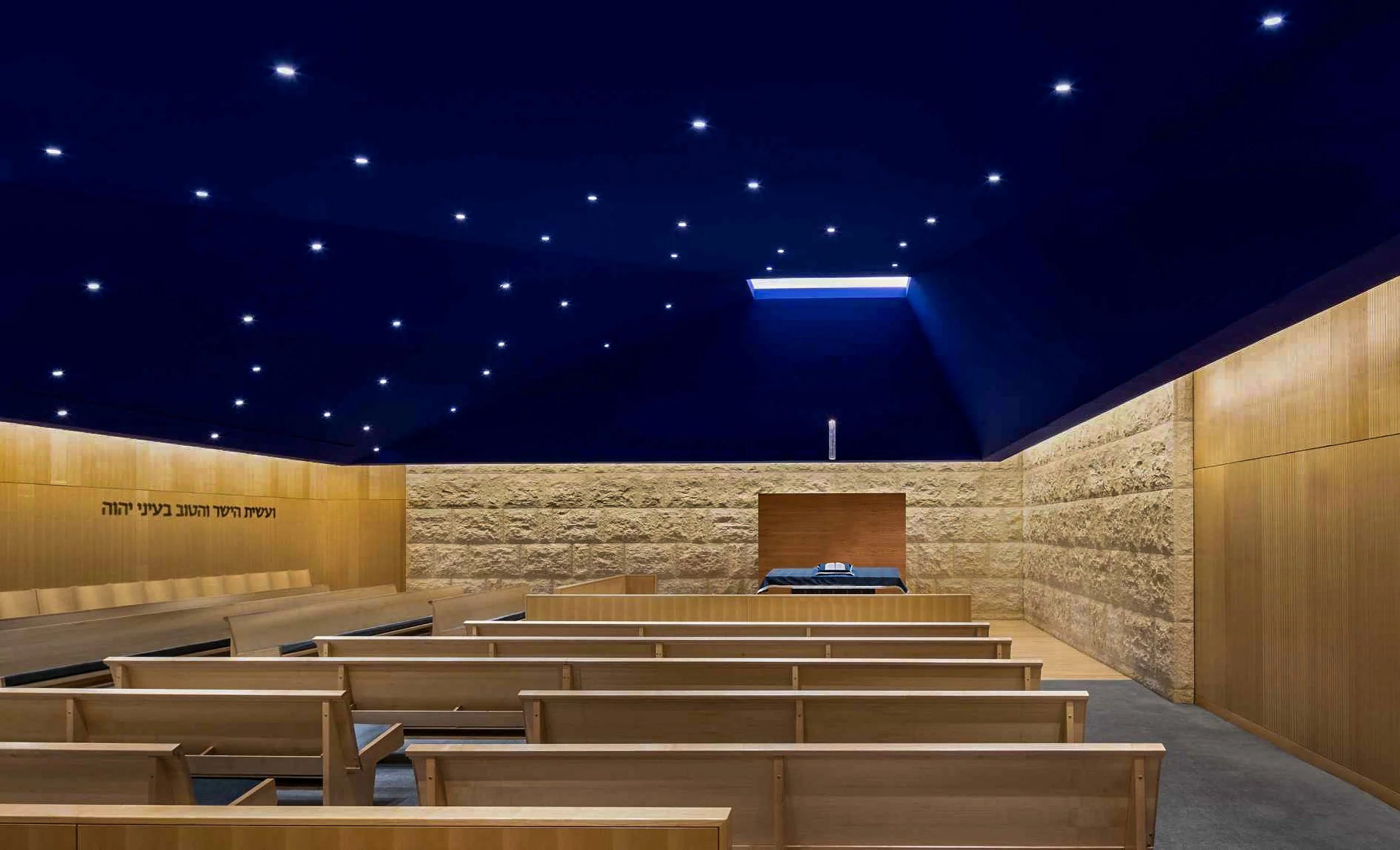
The Ramaz School
the project consisted of a gut renovation of the adjacent school, restoration of the façade, replacing the original structural elements with steel and concrete systems with extreme caution and care to mitigate any disturbance to the weakened structure and the addition of 2 floors above the existing Synagogue to meet the need of an expanded student population and to provide a functional and pleasing learning environment






